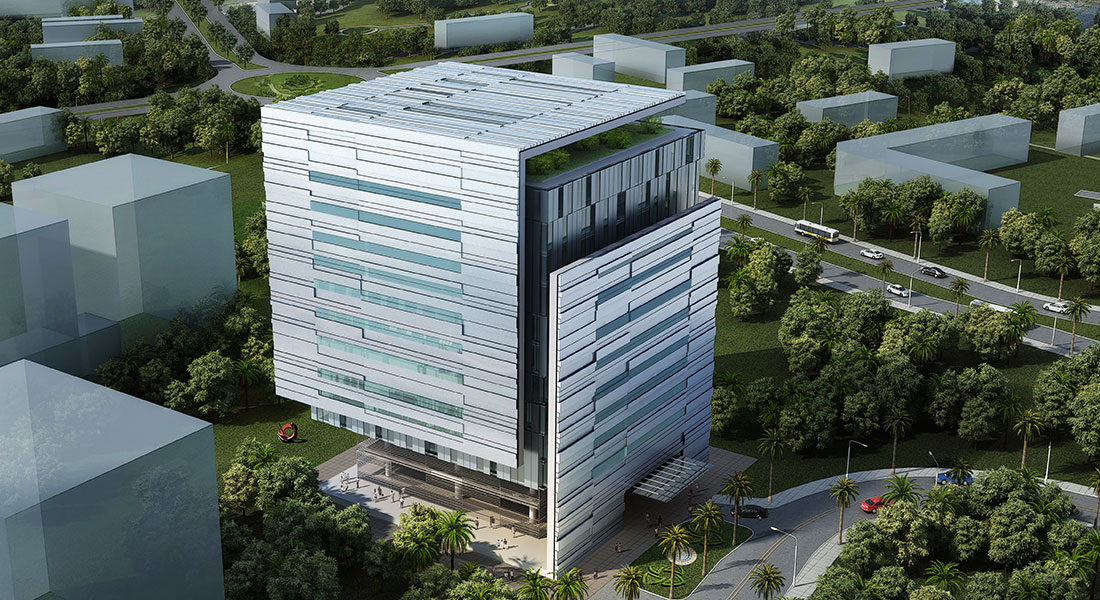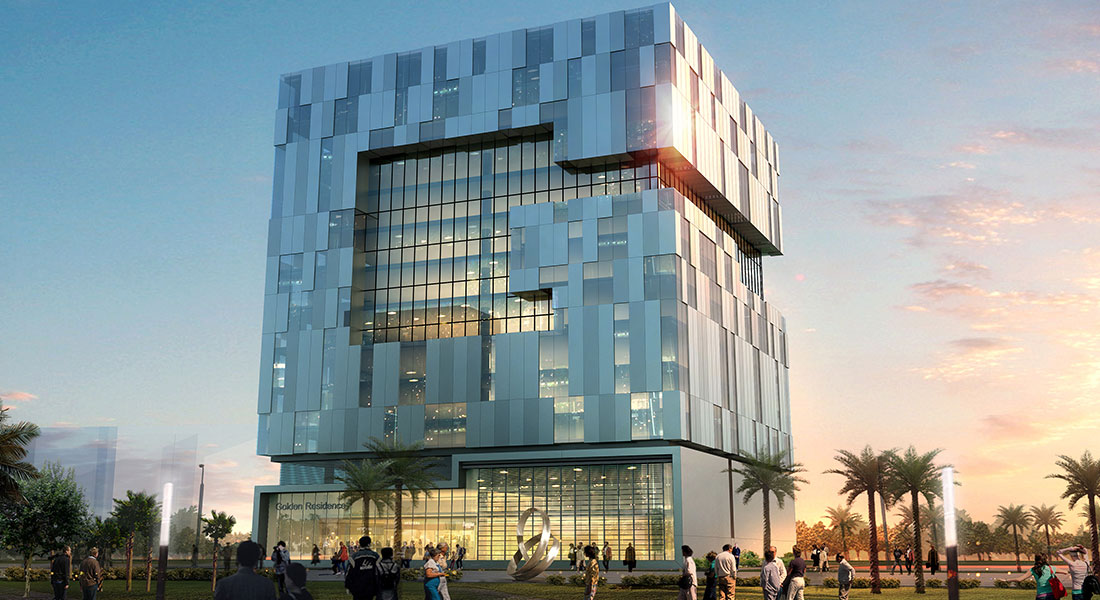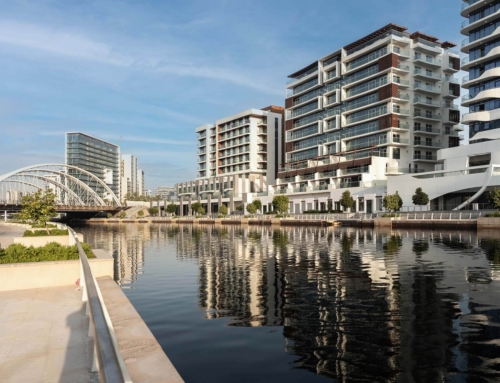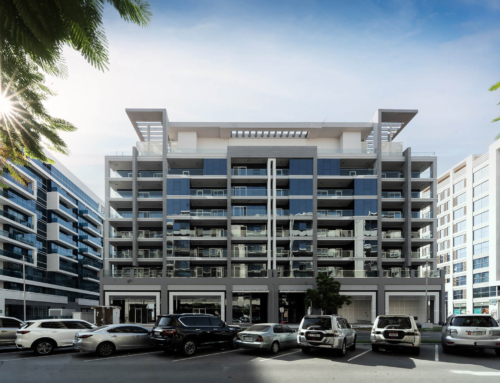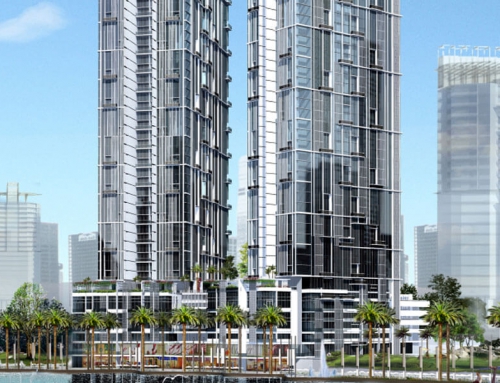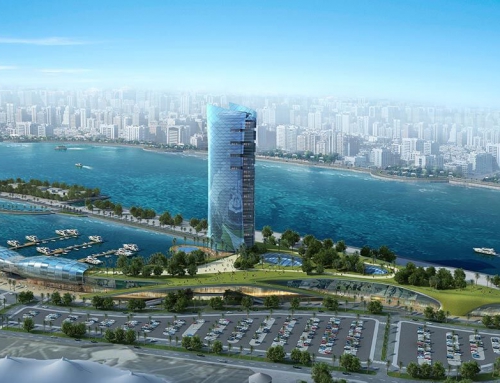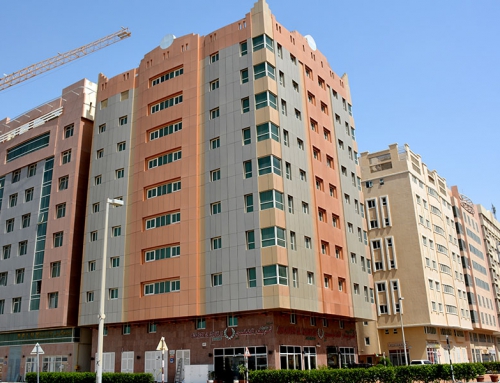Description
The Mixed Use development at Abu Dhabi Gate comprises of 10 floors plus the ground area combining office spaces, residential apartments and retail areas on the ground floor. 2 designs were produced for the competition in collaboration with Arch-Tag.
Project Details
| Client: | Emerald |
|---|---|
| Location: | Abu Dhabi Gate – Abu Dhabi, UAE |
| Function: | Mixed Use |
| Service: | Design Competition |
| Area: | B.U.A – 10,000 m² x 2 |


